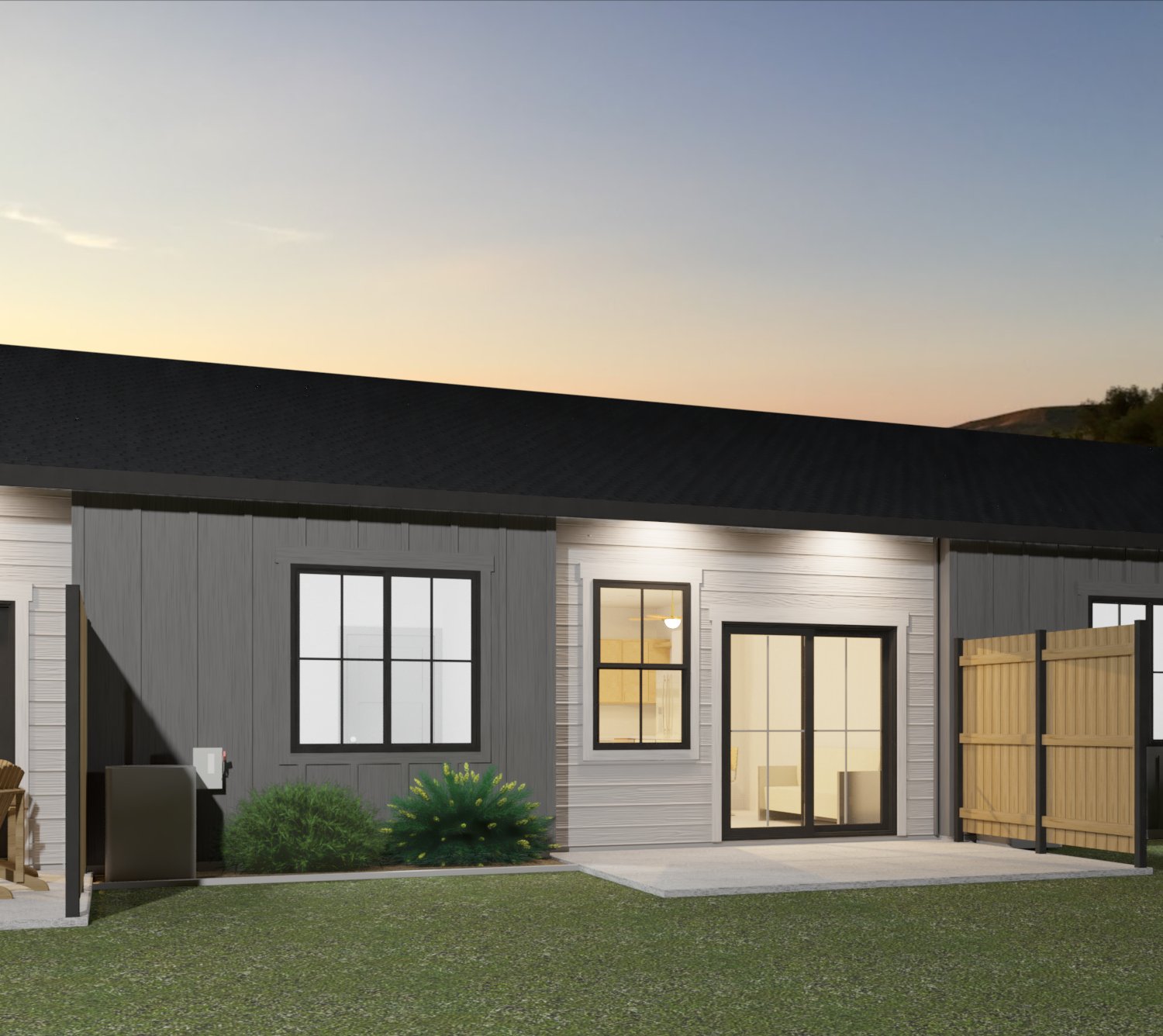< Listings / Sheridan Wyoming / Saddle Mountain / 1359 Duncan Dr.
Home For Sale Listing - 1359 Duncan Dr. Sheridan, WY 82801
🟡 Under contract
$-
1359 Duncan Dr., Sheridan, WY 82801
2 beds ┃ 2 baths ┃ 954 sqft
$1,743/mo*
*Estimated payment uses 5% down, 30yr. loan term, and 6.21% interest rate. If you build with StoneMill, a 5% down payment is required for the contract, and that payment is typically used for the loan down payment when construction is complete.
Townhome, Residential ┃ $100/yr HOA ┃ Built in 2025 ┃ $314/sqft
Home Plan: Buckskin
Homesite: #46 (end unit)
Interior customization: Open
Completion: July ‘25
Community: Saddle Mountain
What’s special
MOUNTAIN VIEWS
ACTIVITIES
FUTURE ELEMENTARY SCHOOL
BRAND NEW NEIGHBORHOOD
Townhome Lot #46
Buckskin Townhome plan
We’re excited to introduce our newest townhome community built for the active lifestyles of Sheridan's quality conscious homeowners. Welcome to Saddle Mountain at The Villages—a vibrant townhome community perfectly situated in Sheridan for both professionals and retirees seeking comfort, convenience, and breathtaking scenery. Saddle Mountain is part of a Master Planned area originally envisioned by Neltje, that offers expansive views stretching from Wyoming’s iconic ranchlands to the majestic Big Horn Mountains and sagebrush-dotted horizons. Step outside and jump on the north end of the City of Sheridan’s vast trail system winding through the park land behind the community, inviting endless exploration both near and far. Enjoy easy access to the pickleball courts, soccer, or baseball fields coming soon at the state-of-the-art Doubleday Sports Complex. And if you have kiddos, you can plan for a future elementary school within walking distance of home! Discover a life of ease, beauty, and endless adventure at Saddle Mountain.
We’re here to help!
We can answer your questions about this community, the floor plan, things you can enjoy around this area, and so much more! Request to tour the property in-person or virtually.
Swayne R
(307) 461-0987
-
Interior features:
Upgraded kitchen with prep/serving island
Spacious master suite
Quartz countertops
Hardwood millwork
Heating and cooling:
Forced air
Bosch, Cafe, and Frigidaire stainless steel appliances
Combination microwave/range hood
Built-in dishwasher
French door refrigerator
Electric range (option for gas available)
Exterior and Lot Features:
Patios front and rear
Concrete driveway
Parking:
Off-street spaces + 1 car garage
Living Square Footage:
Home Square feet: 954 sqft
Spray foam insulation
Pella vinyl windows
Siding: LP Expertfinish board and batt and lap siding
Stone: Natural veneer stone
Roof: Asphalt shingles
Architectural Style: Buckskin
Direction faces: West
Utilities:
Electric: MDU
Natural gas: MDU
Water and Sewer: City of Sheridan
Cable: TBD
-
Neighborhood: Saddle Mountain At the Villages
Elementary school:
Sheridan County School District 2:
New elementary school to be built next door
SAGEBRUSH ELEMENTARY SCHOOL (11 minutes)
HENRY A. COFFEEN ELEMENTARY (10 minutes)
HIGHLAND PARK ELEMENTARY SCHOOL (13 minutes)
Middle school:
SHERIDAN JUNIOR HIGH SCHOOL (10 minutes)
High school:
SHERIDAN HIGH SCHOOL (12 minutes)
College:
SHERIDAN COLLEGE (10 minutes)
A 27 resident townhome community beside a big city park with a pond and the Sheridan Trails System. In the backyard of the residences is a landscaped green area that’s private to Saddle Mountain.
Community Map
Home Plan
A single-story luxury townhome design.
The Buckskin Plan
954 sqft ︱2 bed ︱2 bath︱1 car︱1 story
Quintessential gabled roofs that feel like home
Designed for easy layout and flow
Open concept through kitchen, dining, and living
Ideal front and pack patio
Spacious master suite
Driveway and accessible garage for parking
Easy, comfortable living in a stylish home of 945 sqft.






Enjoy
a fascinating lifestyle surrounded with mountains, ranches, and wild-west Wyoming culture.
More Listings in Saddle Mountain,
-

$299,500
2 bed 2 bath 954 sqft / Townhome type
Completion: July 2025
Homesite 47, Saddle Mountain
1355 Duncan Dr. Sheridan, WY 82801
-

$361,000 today's price
$381,000 home price - $20k incentive
🟢 House for sale, completion: Sept. 2025
3 bed 2.5 bath 1,347 sqft / Townhome type
Homesite 33, Saddle Mountain
1310 Duncan Dr. Sheridan, WY 82801
-

$361,000 today's price
$381,000 home price - $20k incentive
🟢 House for sale, completion: Sept. 2025
3 bed 2.5 bath 1,347 sqft / Townhome type
Homesite 34, Saddle Mountain
1316 Duncan Dr. Sheridan, WY 82801
-

$299,500
2 bed 2 bath 954 sqft / Townhome type
Completion: July 2025
Homesite 48, Saddle Mountain
1349 Duncan Dr. Sheridan, WY 82801



















