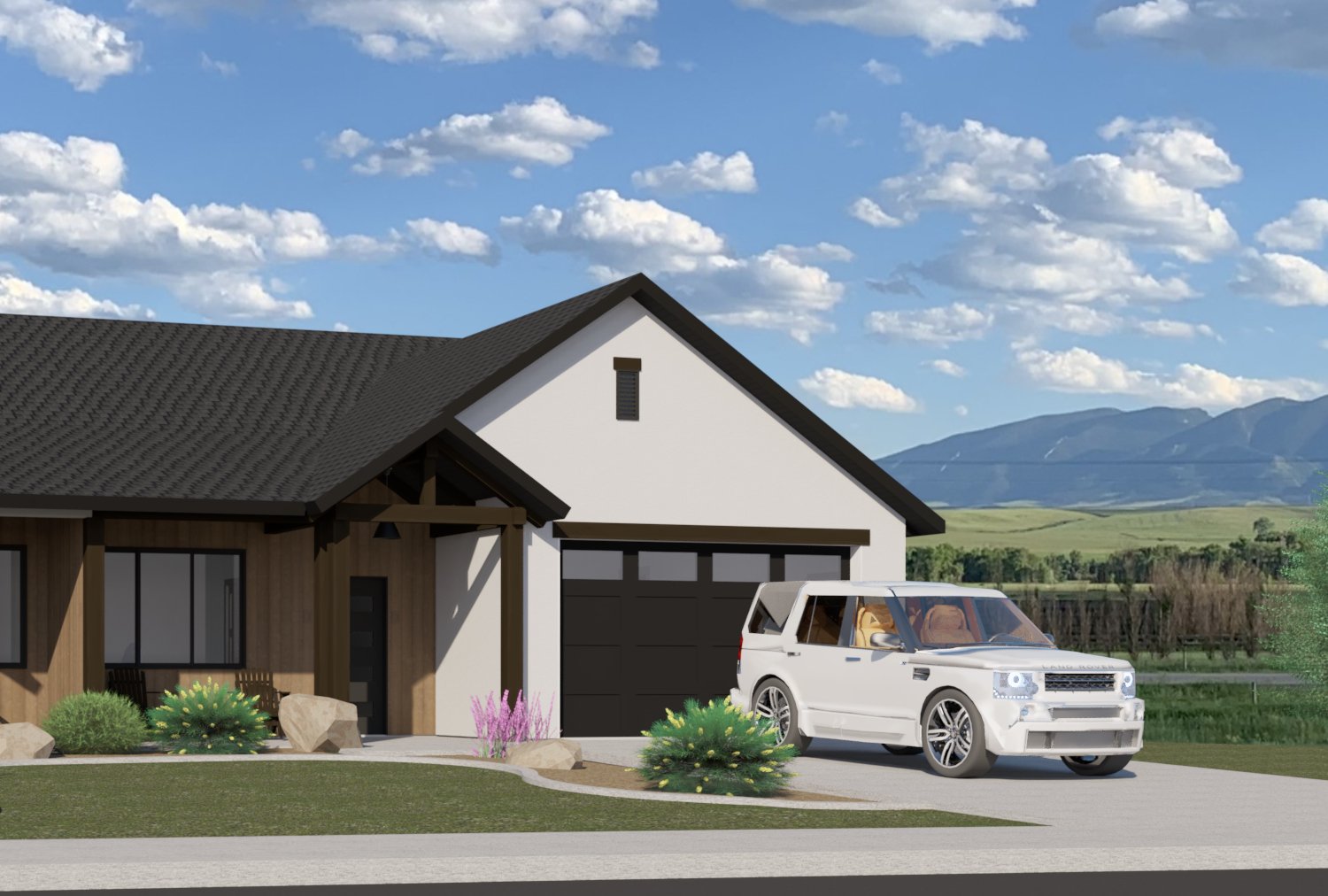
Amsden Twinhome
Our newest floor plan. From $350,000*.
1,200 sqft ︱3 bed ︱2 bath︱1 story
*Price includes lot, some lots have additional premiums.
This image displays upgrades from base price.
Designed for simplicity
An efficient layout —>
Click to enlarge
An efficient layout offers a convenient living experience with one bedroom close to the master, and one separated to be used as a guest room or an office. You won’t have to worry about hauling clothes - the laundry’s positioned just outside the master. And you’ll enjoy a full-sized kitchen with a decent sized eat-in or serving island. Storage is a keen detail often overlooked, but you’ll have a walk-in closet in the master and also a coat / linen closet in the entry area.
Introducing M elevation for Amsden!
Reach out to learn more.
Let us know how we can help - we’re excited to assist with any questions or comments. You can also call/text Swayne anytime: (307) 461-0987.
Available Amsden Twinhome Models
-

Amsden Twin at StoneRidge Meadows
$359,900
3 bed 2 bath 1,200 sqft / 6,318 sqft lot
House Plan: Amsden Twinhome (upgraded model)
Lot #50, StoneRidge Meadows III Subdivision
11 Teton Ln. Ranchester, WY 82839






